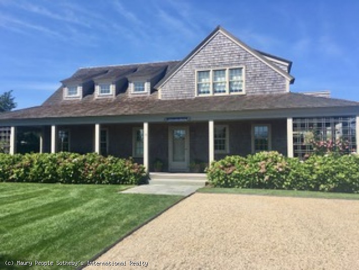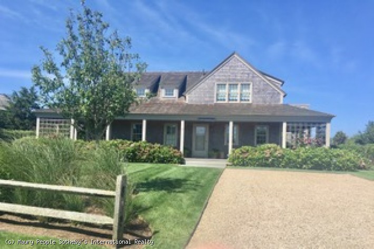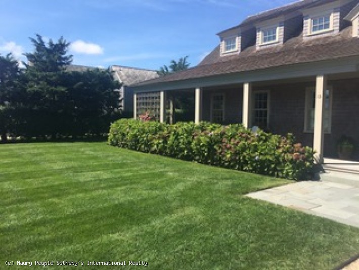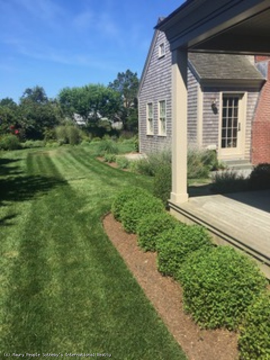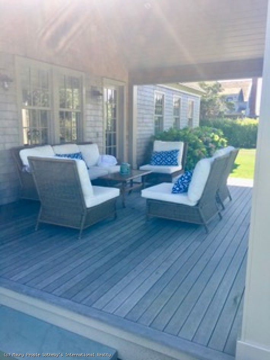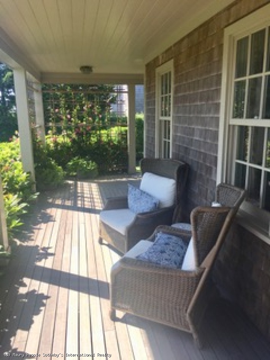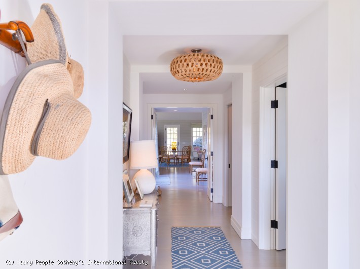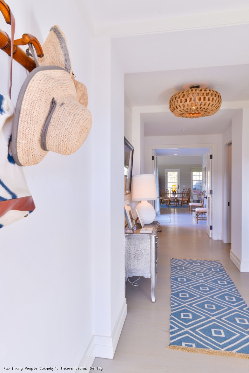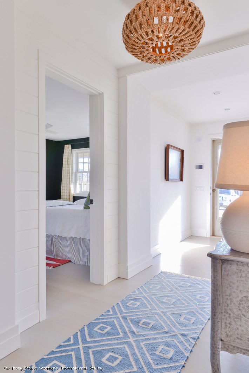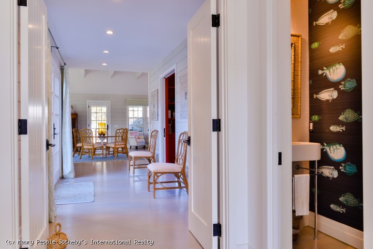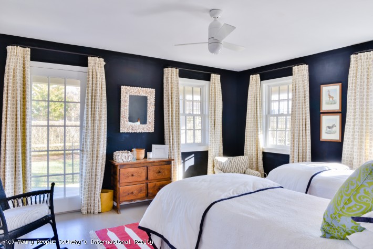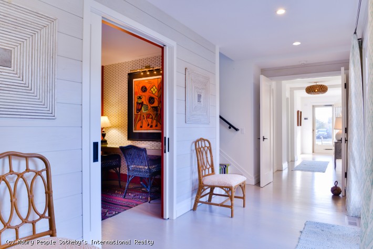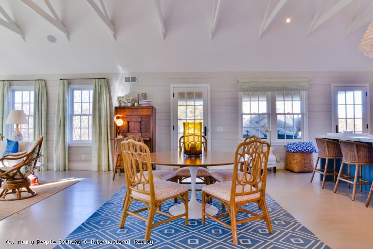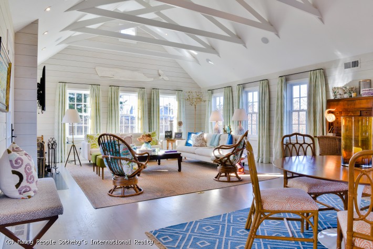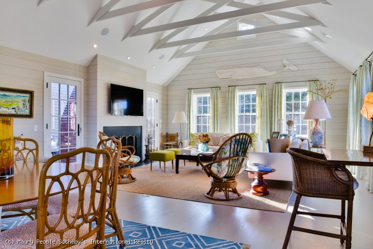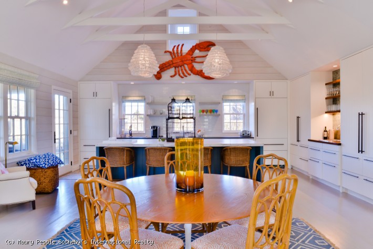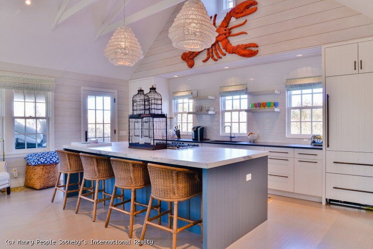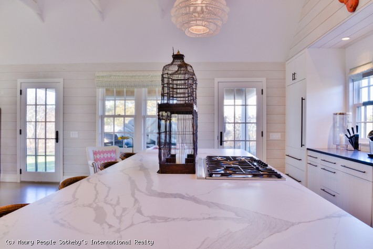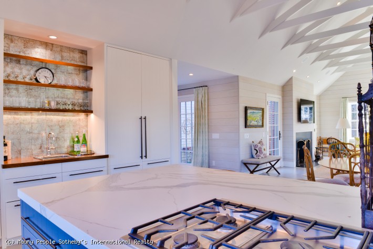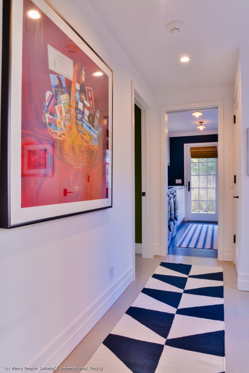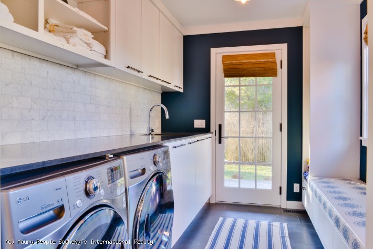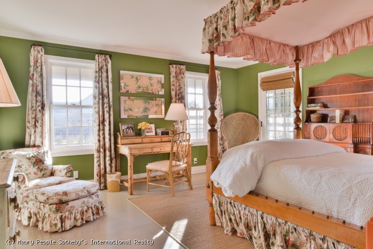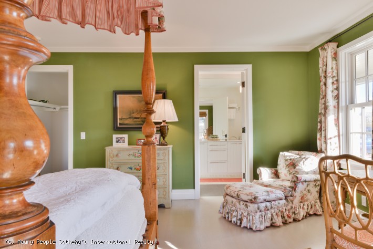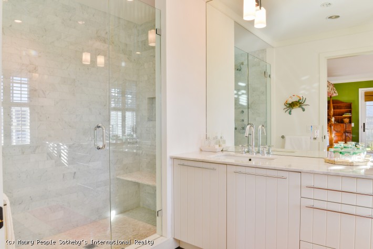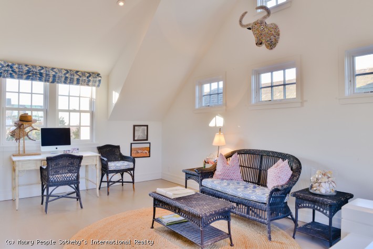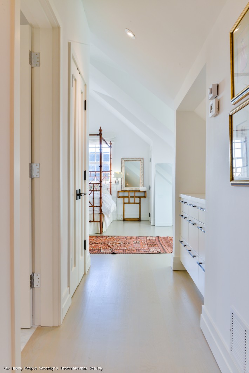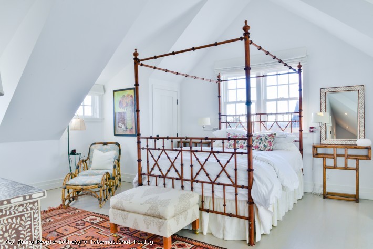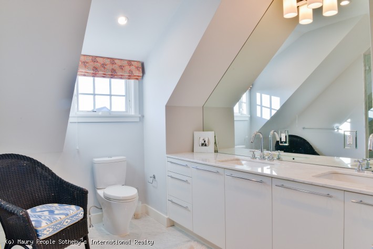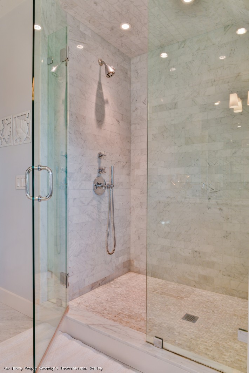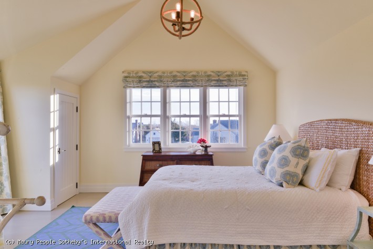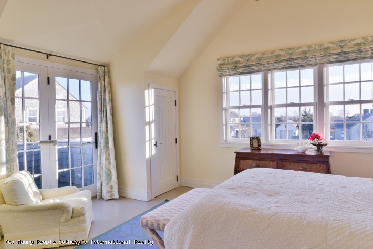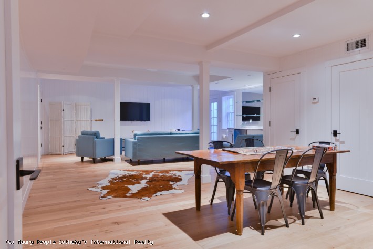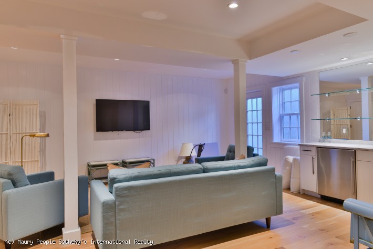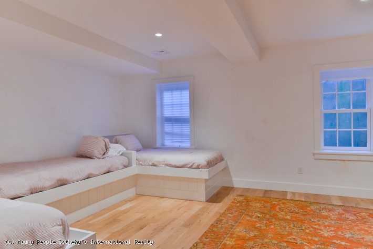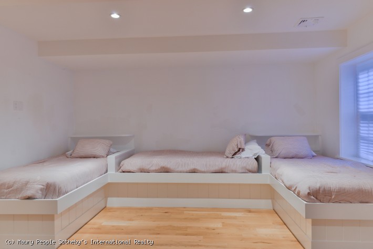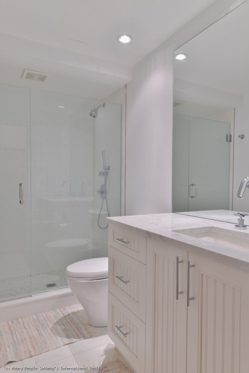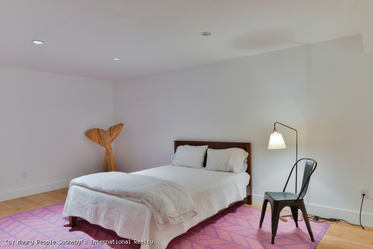13 Blackfish Lane, Nantucket MA
Stunning architect designed home built in 2014 is located on a desirable street in Sconset and just a few walking minutes to the village. Professionally decorated in a summer and eclectic style with the focus on family gatherings and entertaining. The open entrance way leads to a light filled great room with soaring ceilings. The great room includes the living and dining areas and chef's kitchen plus a wet bar built-in. French doors open to the back deck, private yard and garden for outdoor living. Another sent of doors open to the cozy alcove dining patio with a wood burning fireplace. Ideal for alfresco dining. FIRST FLOOR: Two beautifully decorated bedrooms one with queen and one double each with ensuite baths, powder room, laundry/mud room, lovely office with sliding doors to the stairs/lower level. SECOND FL: Open sitting area with TV, two master bedrooms with private baths. Each with Queen beds. LOWER LEVEL: Sitting/dining area with flat screen TV, wet bar. Bedroom with 3 twin built-in beds and full bath. Private entrance.
Rates and Availability
*Published rates do not include local & state taxes. Current state tax is 5.7% and current local tax is 6%. These taxes are both subject to change.
**Please note that we are currently confirming 2026 rates with homeowners. Availability & rates are subject to change.
Please contact Maury People Sotheby's International Realty to confirm.
| 15 | = Available | 15 | = Unavailable |
Inquire About 13 Blackfish Lane
Fill out the form below to request more information.

