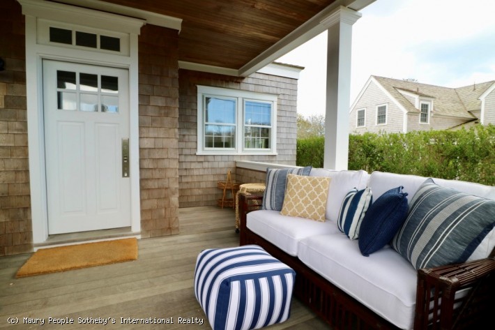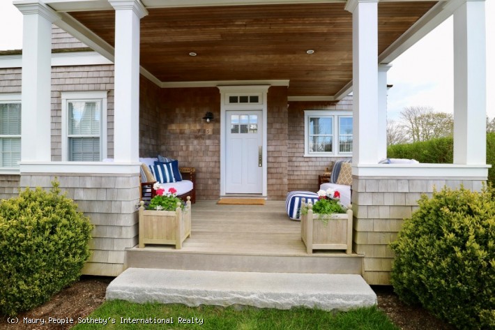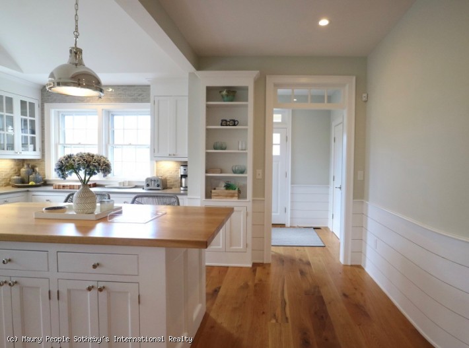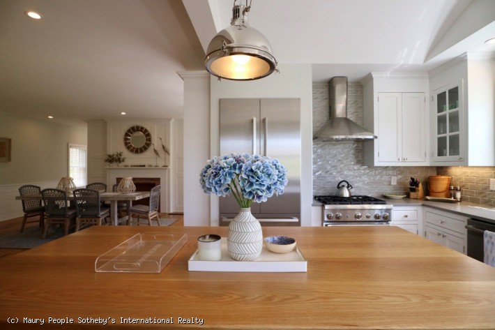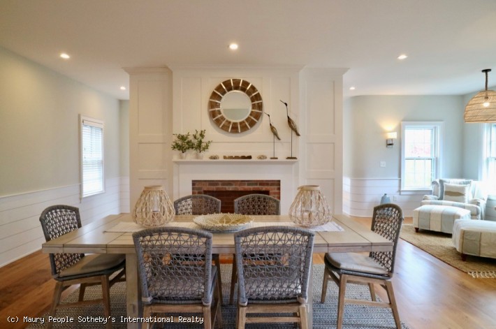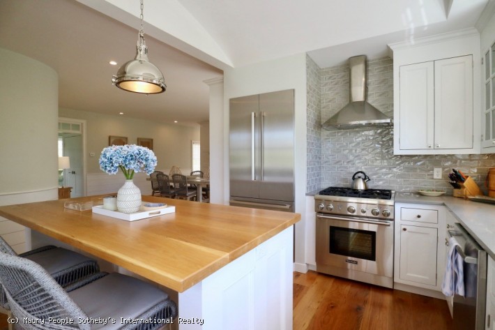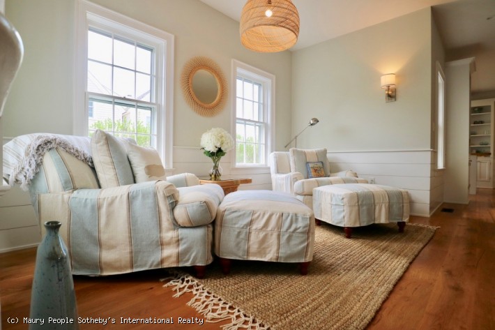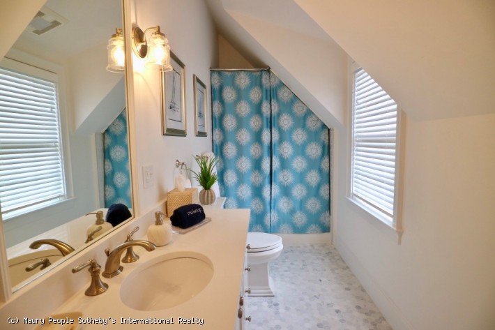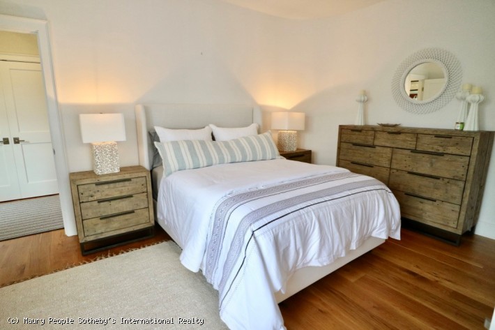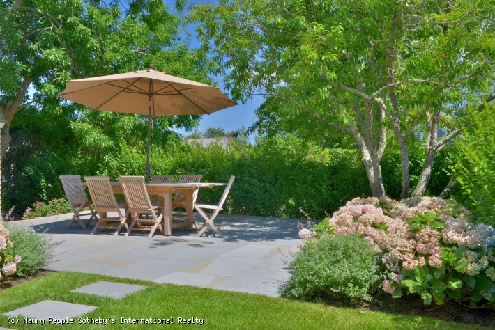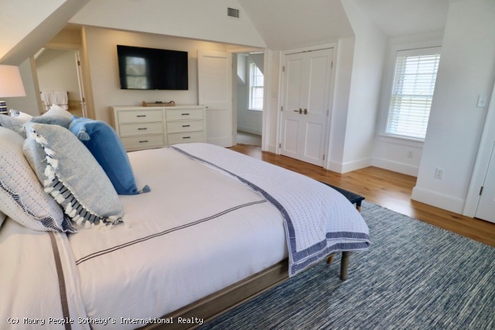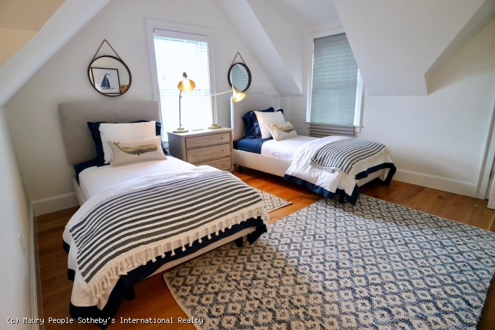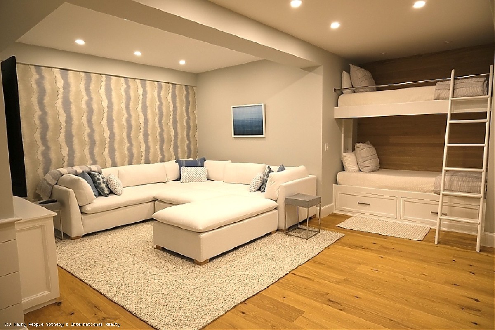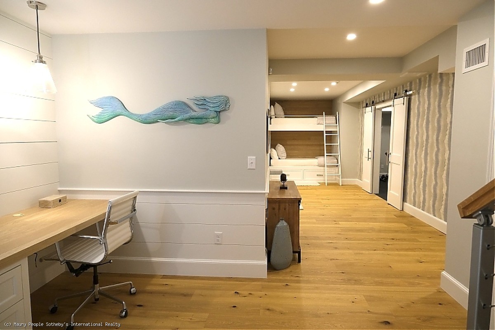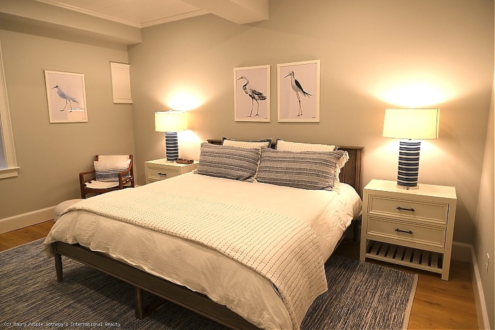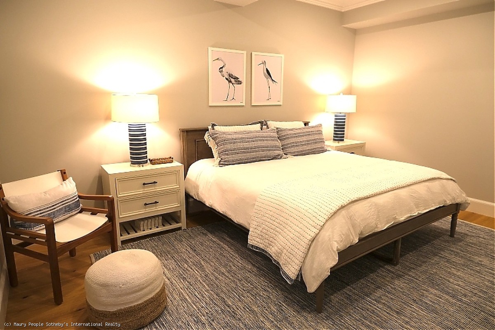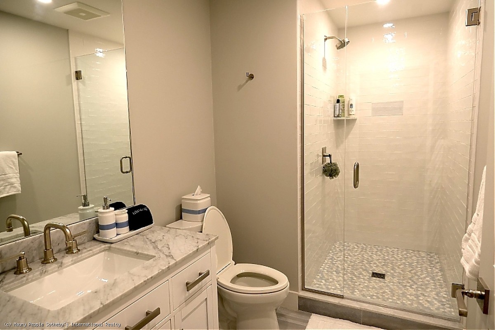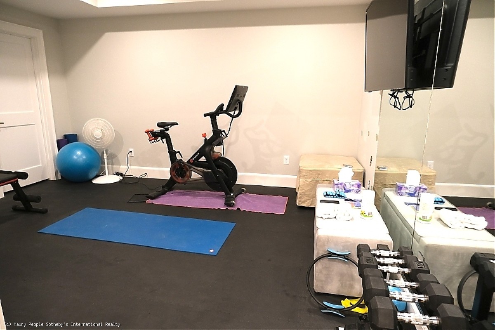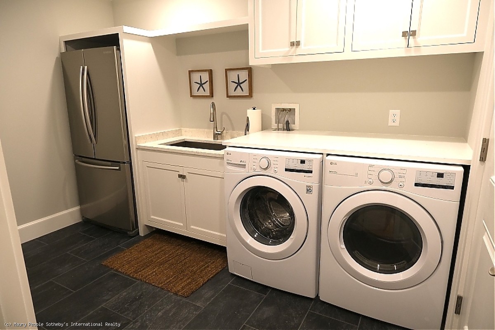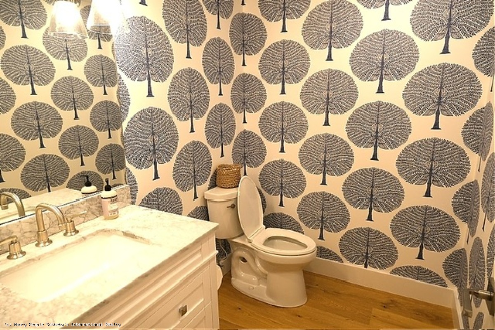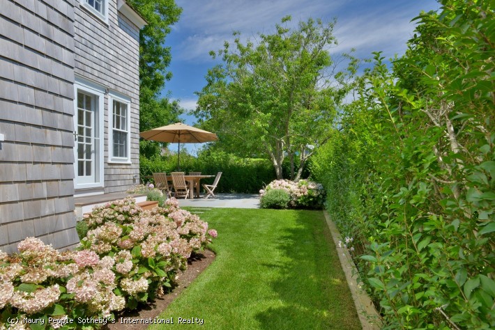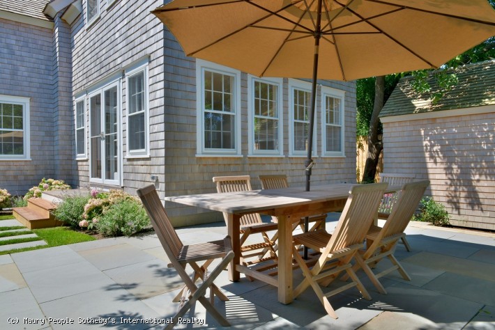5 Bunker Hill Road, Nantucket MA
Newer Construction in the heart of Sconset. First floor~ Enter through a large covered porch to an open floor plan with high ceilings and hardwood floors. The modern kitchen has granite counters, stainless steel appliances, and a gas range. The dining room has seating for eight in front of a decorative fireplace. The spacious living room has comfortable seating around a gas fireplace with a flat-screen television. French doors open out to the side and back yard with a bluestone patio and teak dining table with seating for eight. The first floor master suite has a queen bed and an ensuite bathroom. Second Floor~ The spacious master bedroom has a king bed and an ensuite tiled bathroom dual vanities and a glassed-in shower. There are two additional ensuite guest bedrooms, one with a queen bed and the other with twin beds. Laundry room with front-loading units. Newly finished lower level with secondary living space, office, overflow sleeping, King bedroom, gym, one full bath, and one half bath.
Nantucket Permit: #013180
Rates and Availability
*Published rates do not include local & state taxes. Current state tax is 5.7% and current local tax is 6%. These taxes are both subject to change.
**Please note that we are currently confirming 2026 rates with homeowners. Availability & rates are subject to change.
Please contact Maury People Sotheby's International Realty to confirm.
| 15 | = Available | 15 | = Unavailable |
Inquire About 5 Bunker Hill Road
Fill out the form below to request more information.

