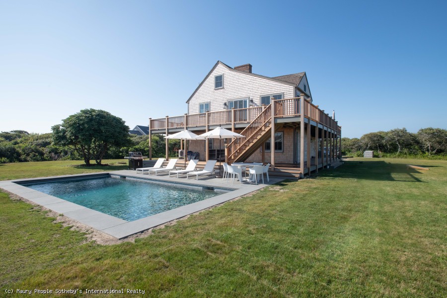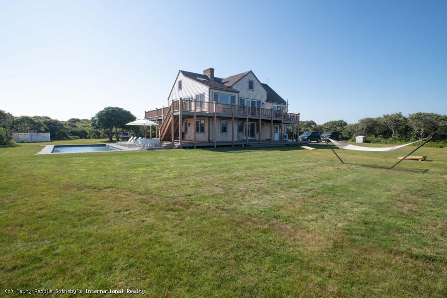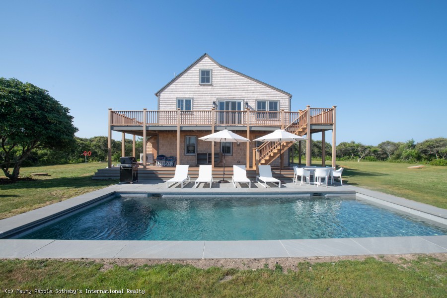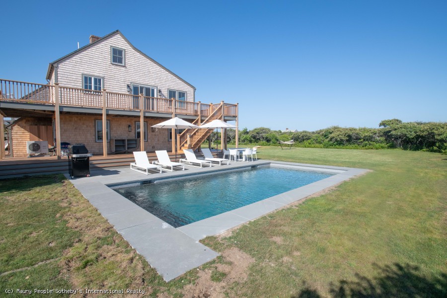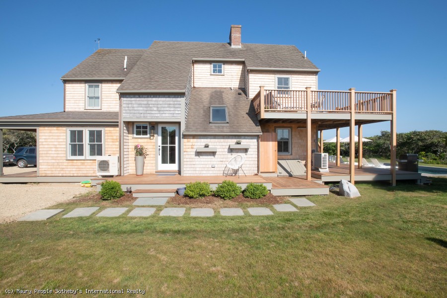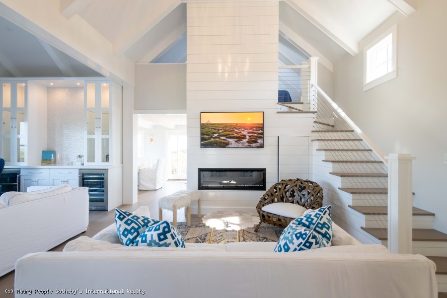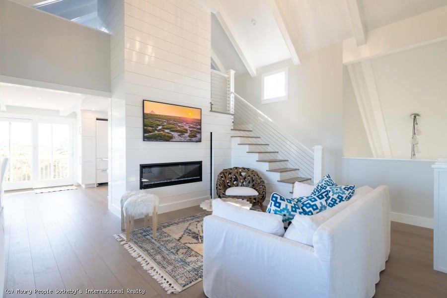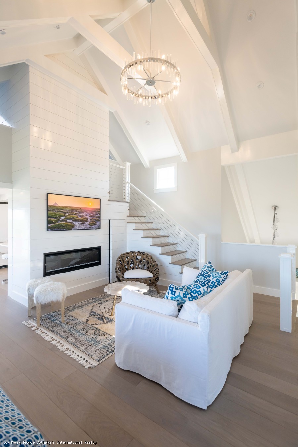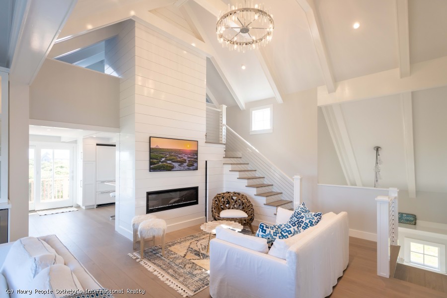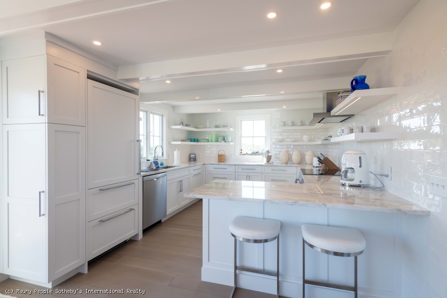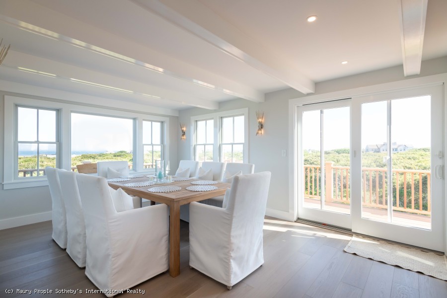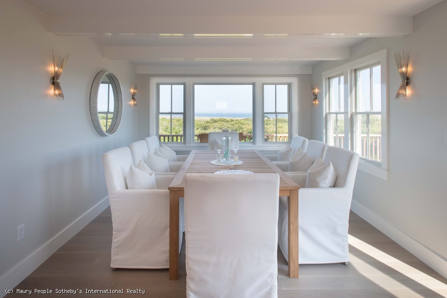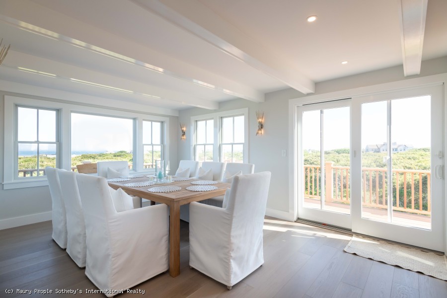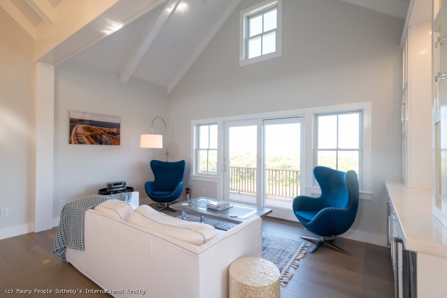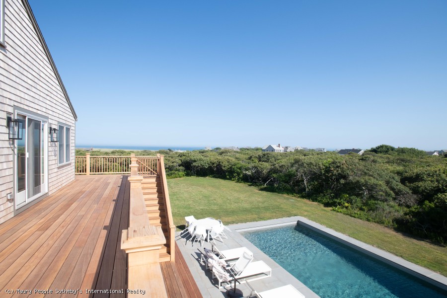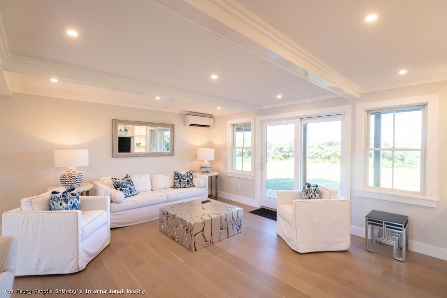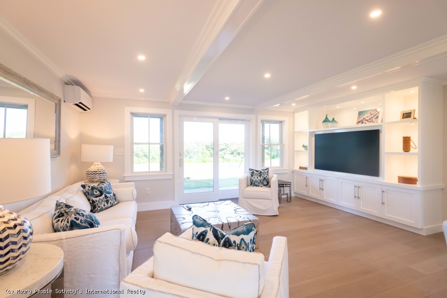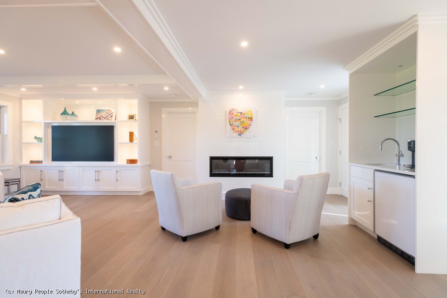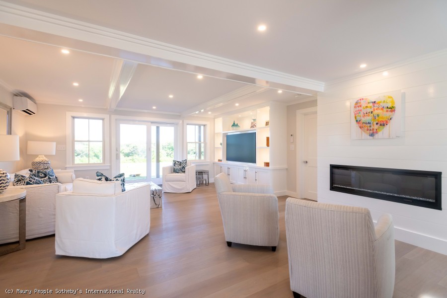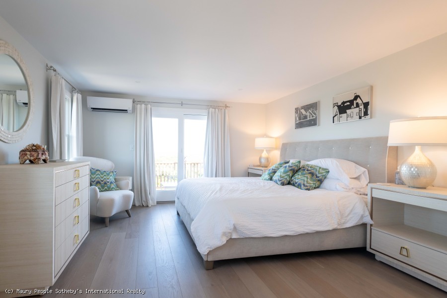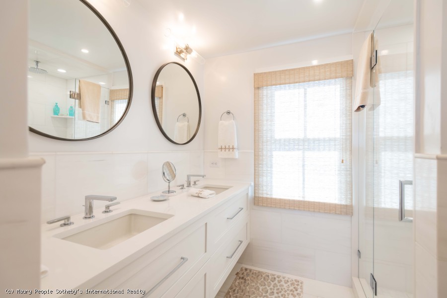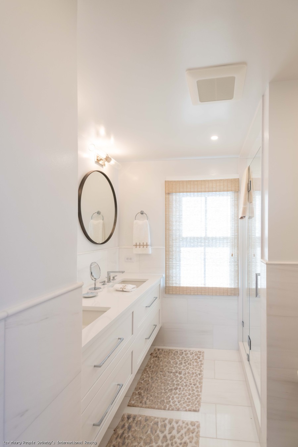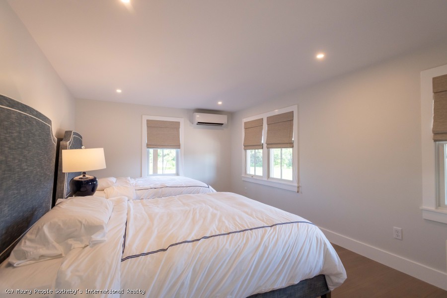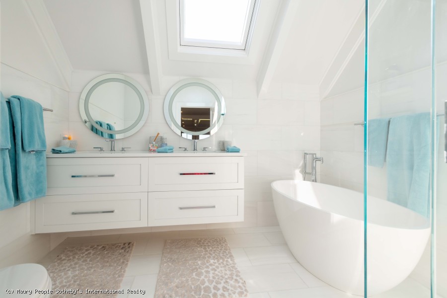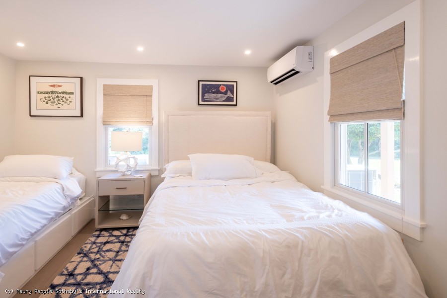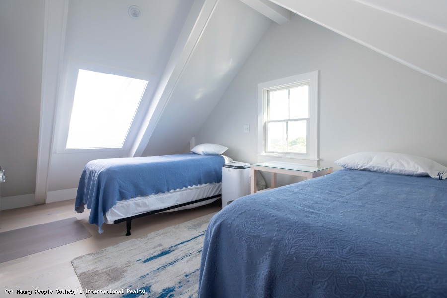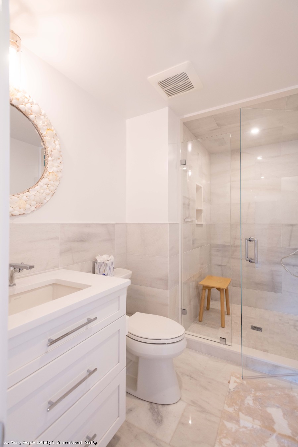47 Chuck Hollow Road, Nantucket MA
This comfortable and cozy 3000SF Tom Nevers home enjoys a private setting with spacious yard and amazing ocean views throughout the second level. Top to bottom renovation completed in 2023 including 30x15 pool. New furniture throughout house.
First Floor:
Entrance into mud room with full bathroom/shower and laundry room. Step up to large open sitting room/den with electric fireplace, 65 inch television and 24 inch beverage bar. Access via sliders to the yard and pool. There are two bedrooms, one with two queens and the other with queen and twin day bed. Bathroom with double vanity, shower and free standing tub.
Lower deck raps all around the house with access to an outdoor shower.
Second Floor:
Master suite with king bed and en suite bathroom with a shower and double vanity. There is access to the deck via sliders.
There is a large open living area with cathedral ceiling, comfortable seating, 55inch TV, electric fireplace and sliders to wrap around deck with terrific distant water views. 8 foot bar with wine and beverage cooler. There is also a powder room.
From the living area enter the light and bright kitchen which is open to the dining area with table that seats eight. The deck wraps all around the second level and can be accessed from all rooms. There are stairs to open loft with two twin beds. Deck has stairs to the pool.
Entrance into mud room with full bathroom/shower and laundry room. Step up to large open sitting room/den with electric fireplace, 65 inch television and 24 inch beverage bar. Access via sliders to the yard and pool. Two bedrooms, one with two queens and the other with queen and twin day bed. Bathroom with double vanity, shower and free standing tub.
Second Floor: Large open living area with cathedral ceiling, comfortable seating, 55inch TV, electric fireplace and sliders to wrap around deck with terrific distant water views. 8 foot bar with wine and beverage cooler. Powder room. From the living area enter the light and bright kitchen which is open to the dining area with table to seat eight. The deck wraps all around the second level and can be accessed from all rooms.
Stairs to open loft with two twin beds. The master suite with King bed and en suite bathroom with a shower and double vanity. Master bedroom has access to the deck via sliders with lovely water views. Deck has stairs to pool.
Nantucket Permit: #028656
Rates and Availability
*Published rates do not include local & state taxes. Current state tax is 5.7% and current local tax is 6%. These taxes are both subject to change.
**Please note that we are currently confirming 2026 rates with homeowners. Availability & rates are subject to change.
Please contact Maury People Sotheby's International Realty to confirm.
| 15 | = Available | 15 | = Unavailable |
Inquire About 47 Chuck Hollow Road
Fill out the form below to request more information.

