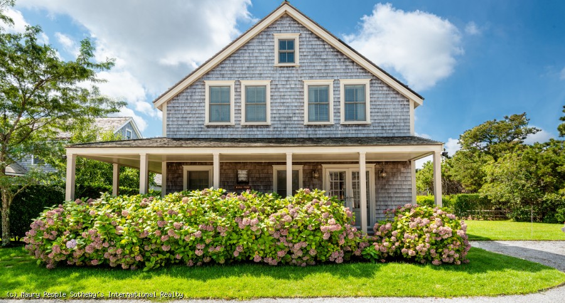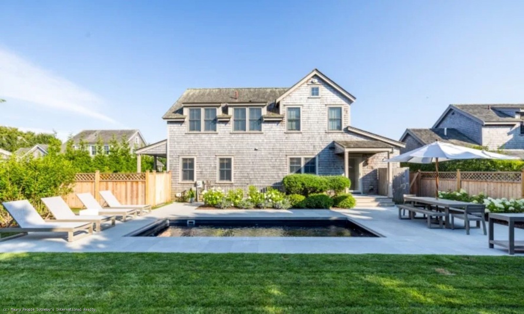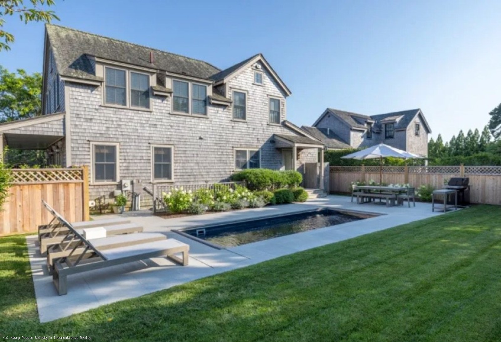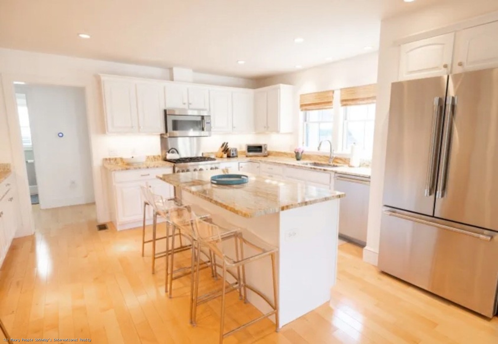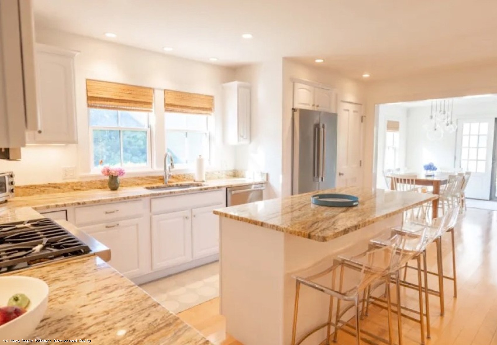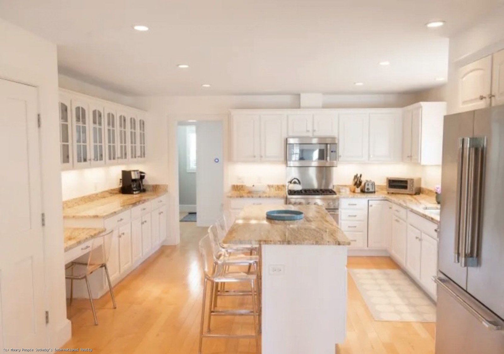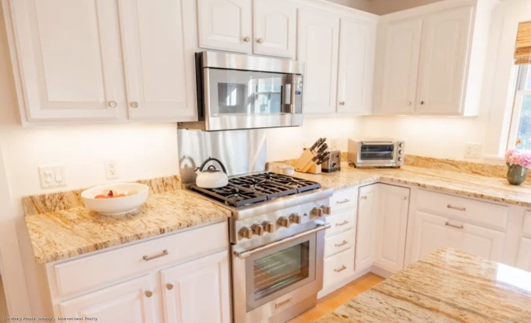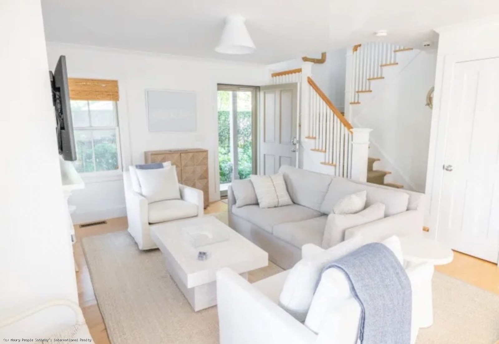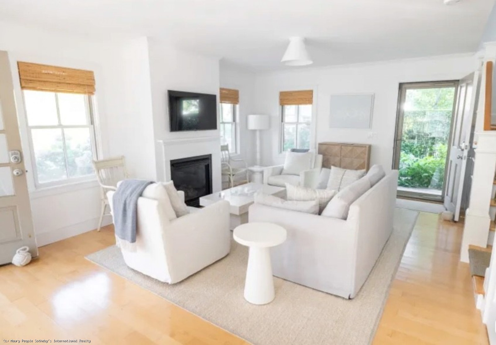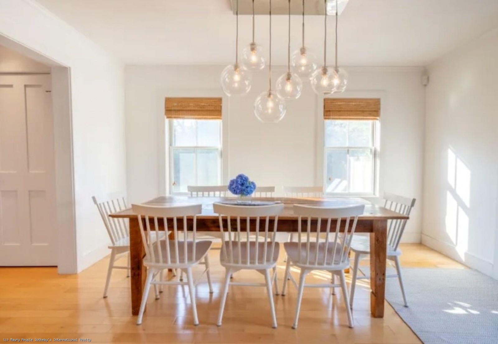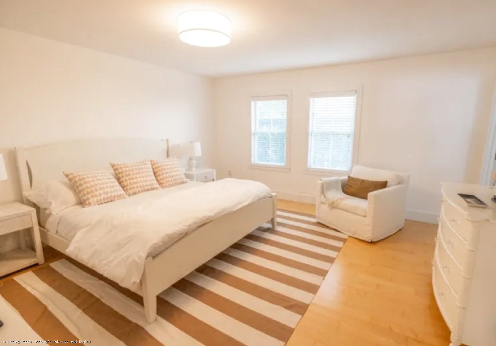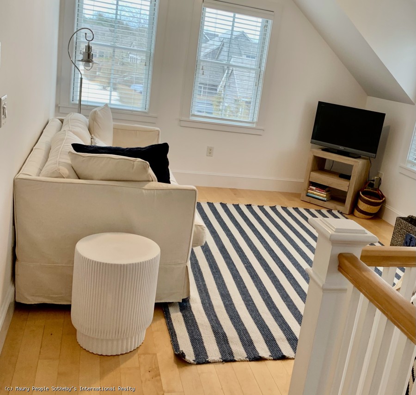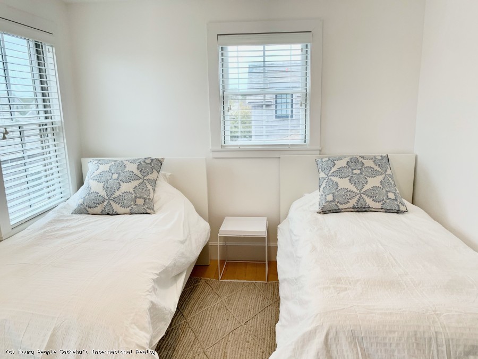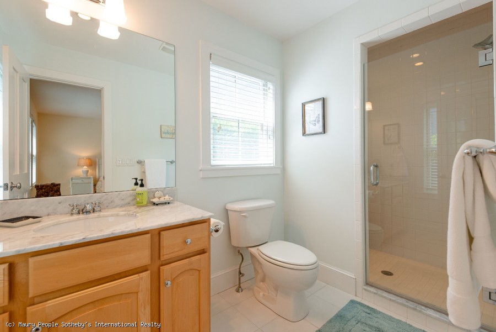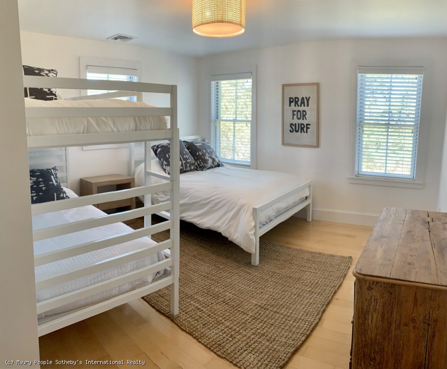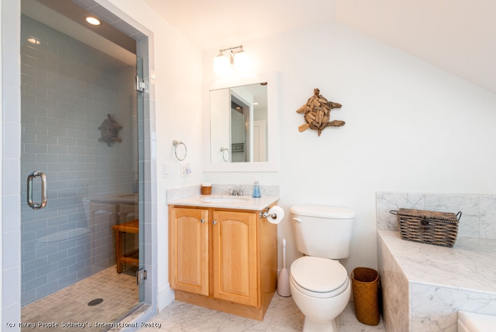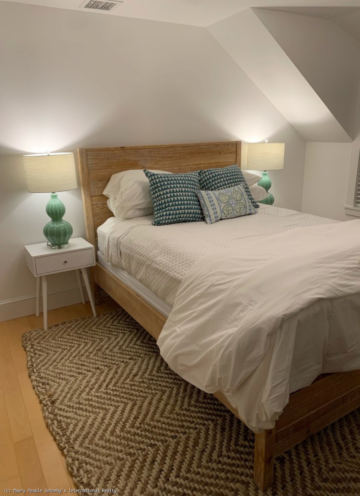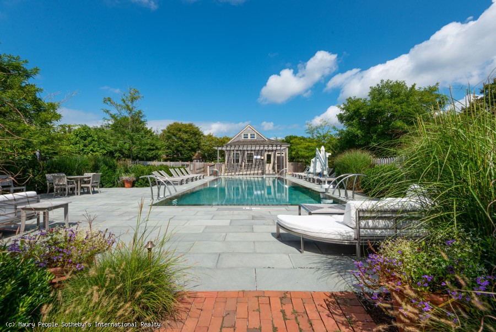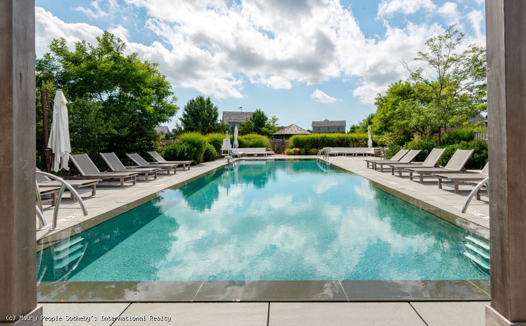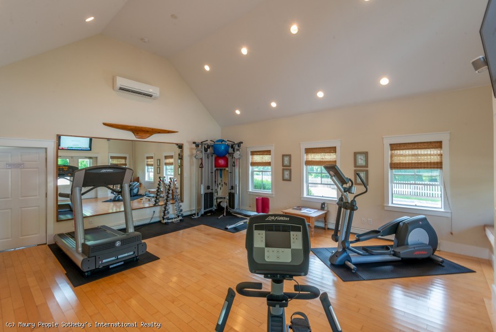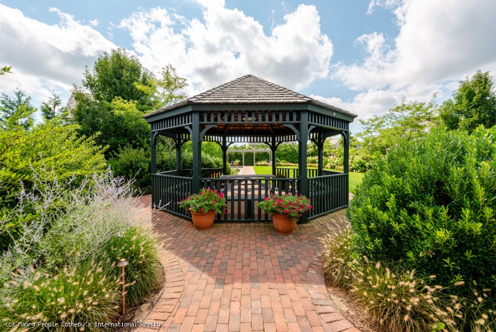10 Fox Grape, Nantucket MA
Welcome to 10 Fox Grape~This newly furnished four bedroom, three and a half bath home (sleeps 9), complete with central A/C, and a private pool. First Floor: Enter from the covered porch into a bright, open concept, living and dining room with gas fireplace and kitchen with granite countertops and large island. Off the kitchen is hallway with powder room, laundry room and closet with exterior door to outside shower. To the left of the hallway is the entrance to the first floor primary suite with a king bed, a walk-in closet and ensuite bath. Second Floor: Large open sitting room at the top of the stairs. There are two bedrooms, one bedroom has a full bed and one set of bunks and the other bedroom has twin beds, that share a full bath. There is also a second floor primary suite with a queen bed and an ensuite bath. Located in Beach Plum, this neighborhood offers a resort-like amenities including a large community pool, tennis court, gazebo, bocce court, and beautiful gardens. Located just 2 miles south of town and 1.5 miles to the popular Surfside Beach with access to Nantucket’s multiple bike paths just outside the community’s entrance.
Nantucket Permit: #028588
Rates and Availability
*Published rates do not include local & state taxes. Current state tax is 5.7% and current local tax is 6%. These taxes are both subject to change.
**Please note that we are currently confirming 2026 rates with homeowners. Availability & rates are subject to change.
Please contact Maury People Sotheby's International Realty to confirm.
| 15 | = Available | 15 | = Unavailable |
Inquire About 10 Fox Grape
Fill out the form below to request more information.

