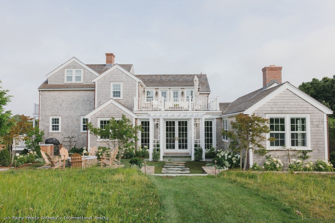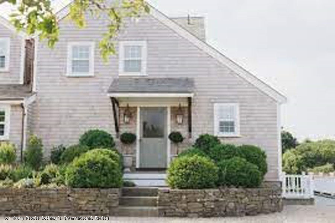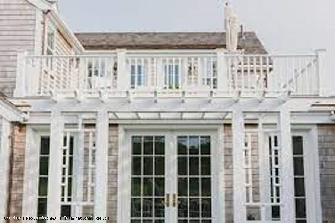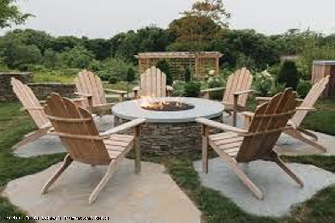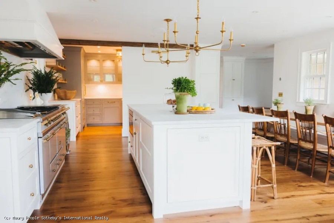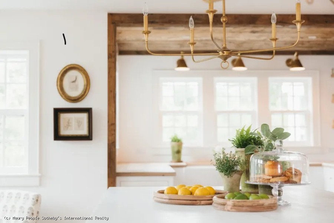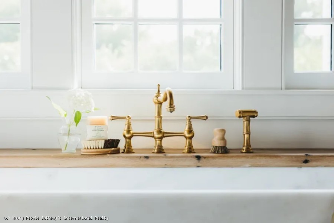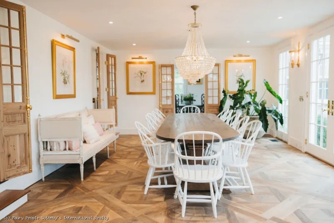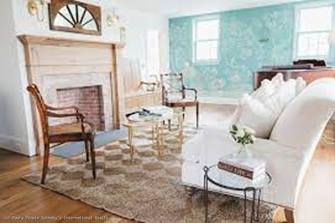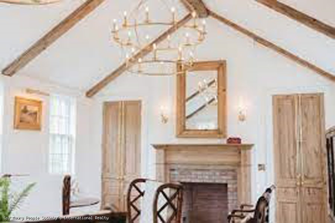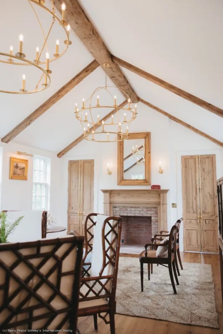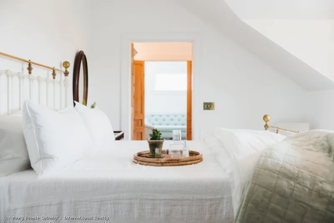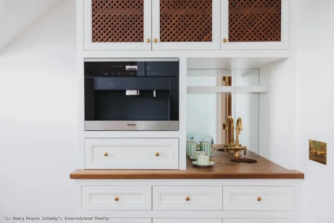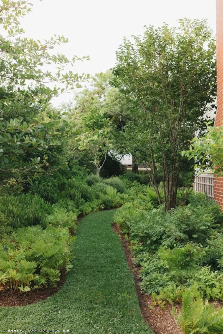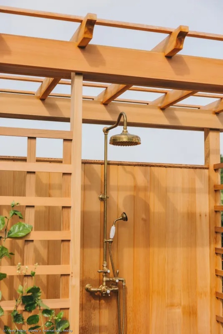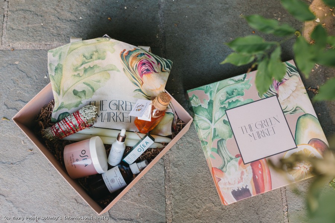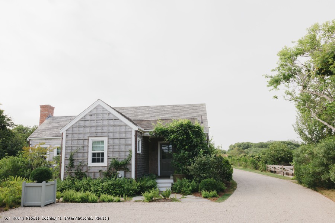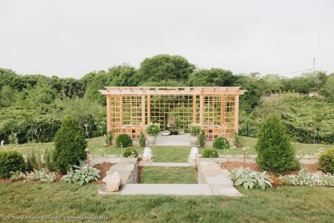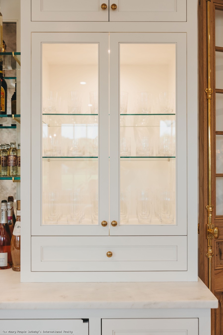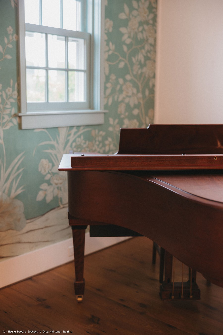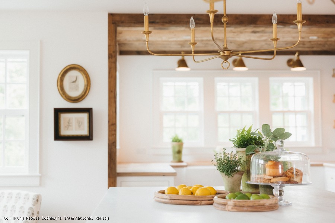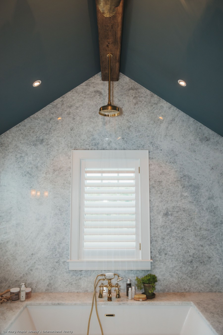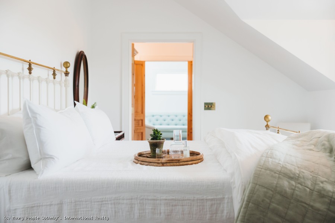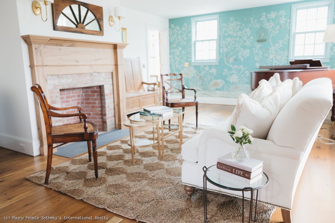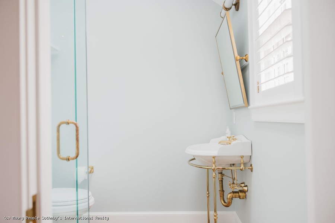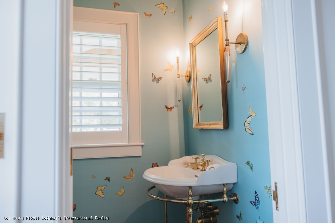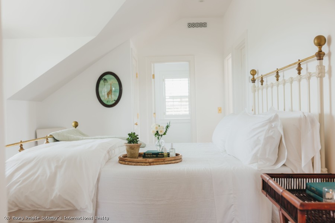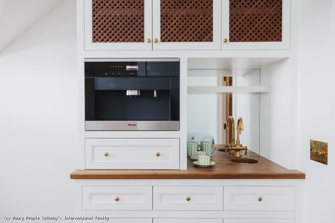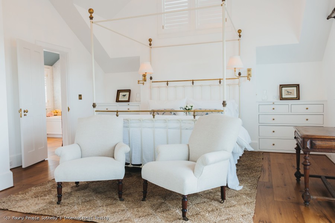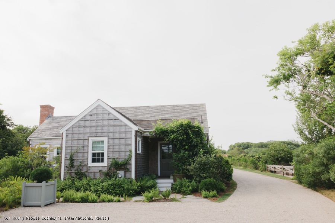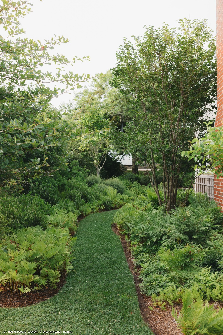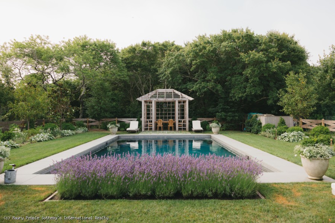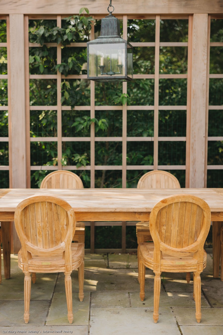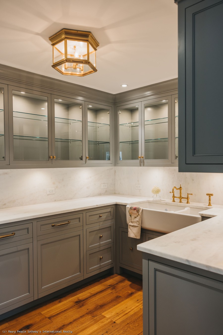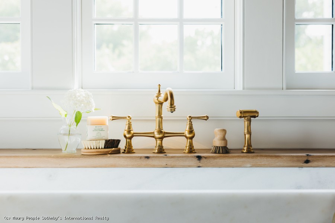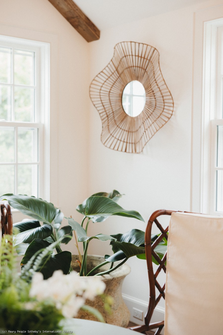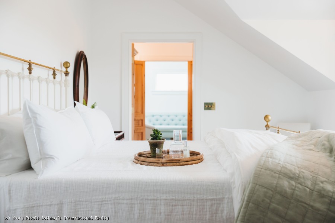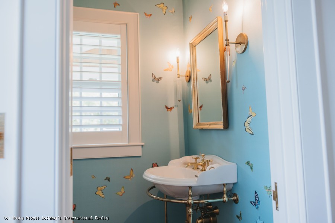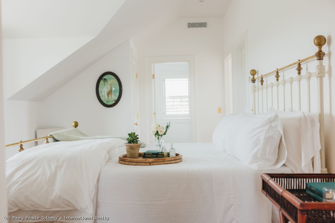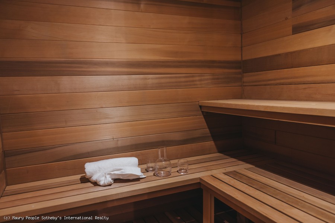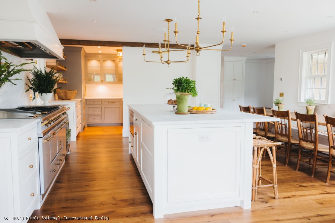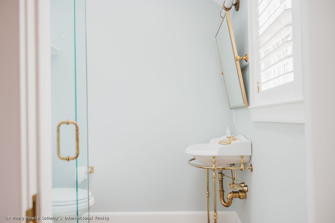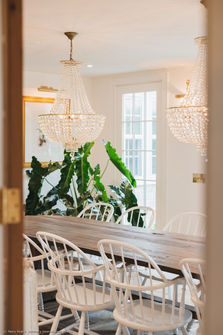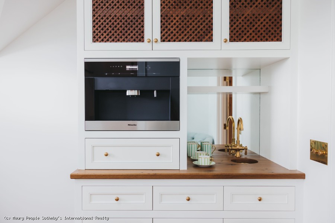3 Wauwinet Road, Nantucket MA
Escape to serene Wauwinet Road, just minutes from town yet worlds away from the crowds. Spread over 5 lush acres, "The Green Market Farm" is a turnkey luxury home unlike any other on the island, complete with 5 bedroom, 4.5 bathroom main house; 2 bedroom, 1 bathroom guest cottage; sauna; expansive pool area; vegetable and cutting gardens at your disposal; and multiple spaces for indoor-outdoor living and entertaining. Rental of the home includes a dedicated house manager on hand to stock the refrigerator with organic foods from The Green Market in town, coordinate private chefs and in-home spa services, organize car rentals and airport transfers, and more. Welcome to the Nantucket of your dreams. The Green Market Farm sits on a private way off Wauwinet Road, where the only noises come nightfall are oceans breezes and the occasional white heron's call. The English-style gardens are painstakingly maintained for an effortless, wild ambiance, in a carefully curated palette of green herbs and all-white flowers. Throughout the property, you'll find vignettes for private relaxation and entertaining alike: a wooden child's tree swing; a pair of chairs tucked casually behind the greenery; a cutting garden with lunch table; a grand entertaining pergola with space for the whole family; and a gated pool area for endless afternoons spent luxuriating in the sun. Directly adjacent to the main house is a generous outdoor patio complete with the gas fire pit and barbeque lover's grill. Please note, the property is available for weddings and functions at an additional cost. First Floor: From the moment you step in the front door, you are greeted by sun-drenched spaces and luxurious finishes. Pass through the foyer and its sweeping staircase to enter the sitting room, finished with stunning de Gournay wallpaper and complete with a lovingly restored 1920’s Steinway piano, outfitted with state of the art Bluetooth-enabled player technology. From there you’ll find the kitchen, the beating heart of this beautiful home. A stunning Lacanche French range anchors the space, complete with potting station on one end and farmer’s sink on the other, as well as a butler’s pantry. The kitchen features an enormous custom-built breakfast nook, perfect for lazy mornings with the whole family, or for gathering over wine and cheese to watch cooking demonstrations in the evening. The adjoining dining room is complete with a stunning reclaimed wood table, as well as a comfortable seating area with mirrored bar for apertivos and digestivos. Move on over to the parlor and cozy up by the fireplace late into the night, or step into the dedicated office space with garden entrance to stay on top of business throughout your stay. Queen bedroom with en-suite bath. Second floor: Upstairs, a three-bedroom self-contained suite is perfect for multigenerational groups, with one king bedrooms and two full bedrooms, and views of the surrounding Wauwinet greenscape. The light-filled primary suite is the main house’s crown jewel, complete with lofted ceilings, a spacious bathroom with rainfall shower and marble soaking tub, walk-in closets, private seating area, and an en-suite built-in espresso machine for morning coffees. Cottage: Just steps away from the main house yet tucked behind a swath of greenery is a charming 1,100 square-foot guest house, complete with two bedrooms, one with king bed and one with two twin beds. Perfect for nannies, for friends, for in-laws, for anyone seeking some privacy, the guest house is a beautiful hideaway unto itself, complete with: open-concept great room and entertaining kitchen with cozy breakfast nook, year-round solarium, and a private outdoor dining area.
Rates and Availability
*Published rates do not include local & state taxes. Current state tax is 5.7% and current local tax is 6%. These taxes are both subject to change.
**Please note that we are currently confirming 2026 rates with homeowners. Availability & rates are subject to change.
Please contact Maury People Sotheby's International Realty to confirm.
| 15 | = Available | 15 | = Unavailable |
Inquire About 3 Wauwinet Road
Fill out the form below to request more information.

