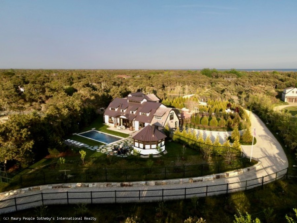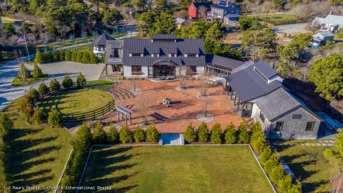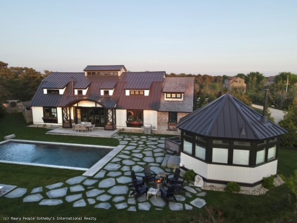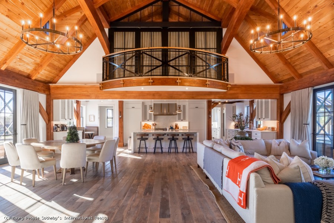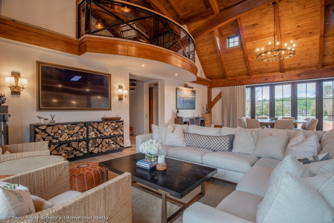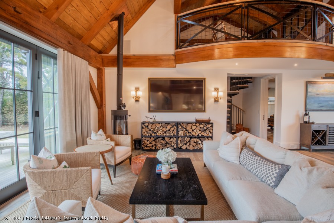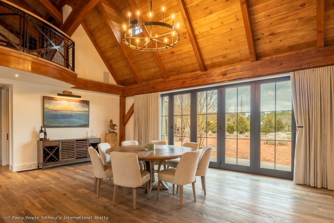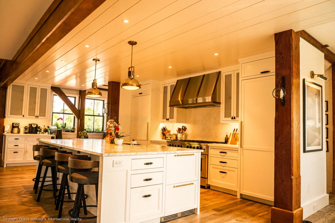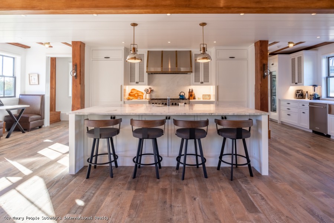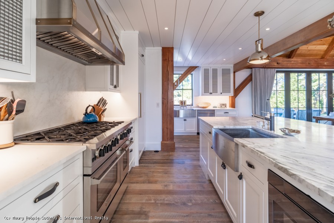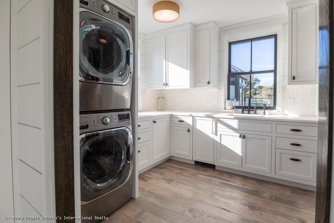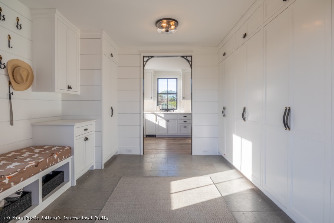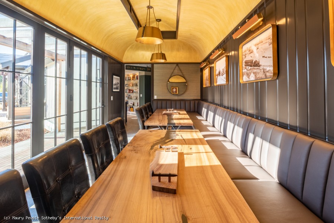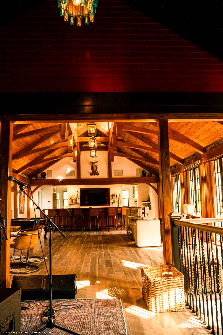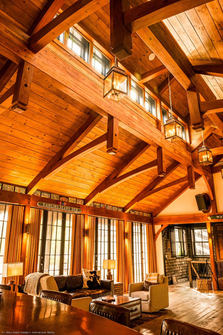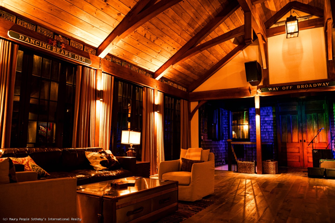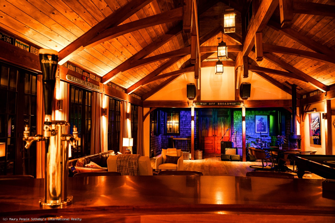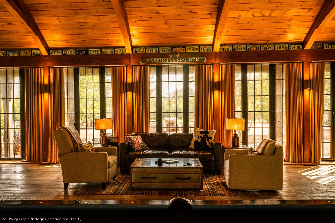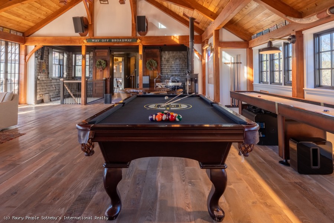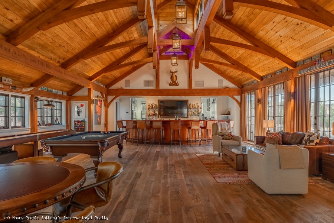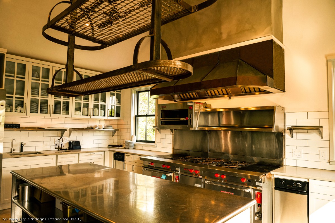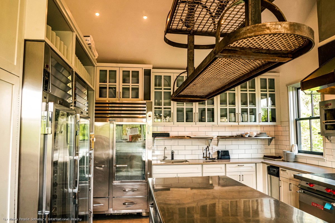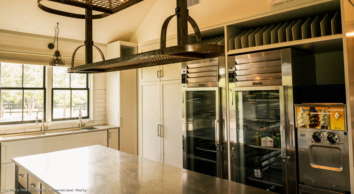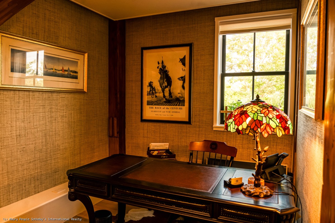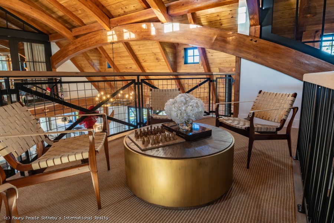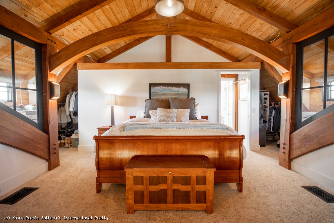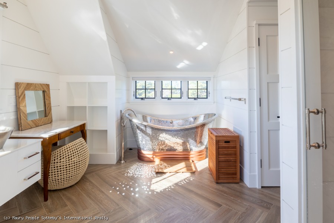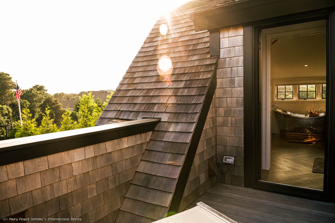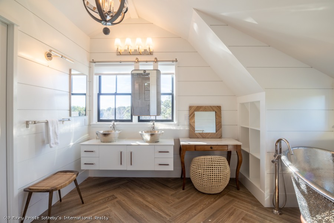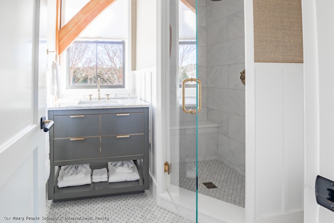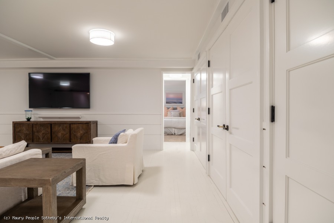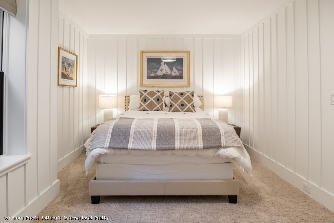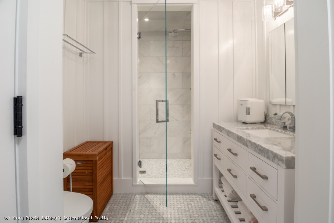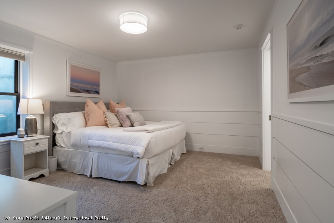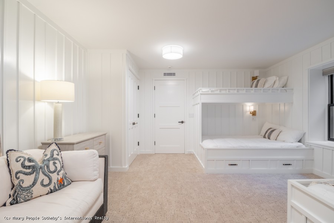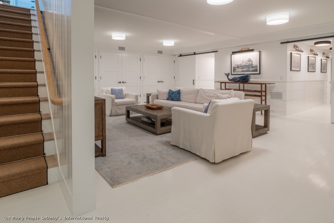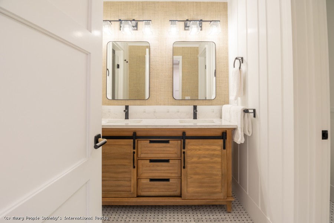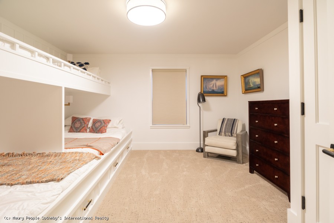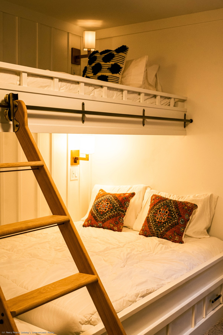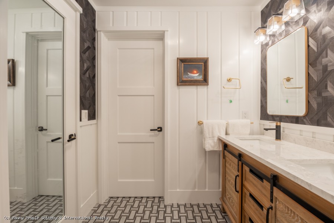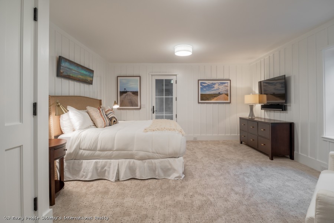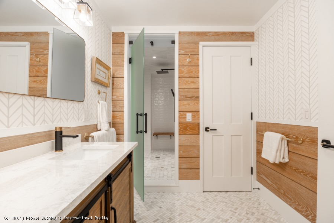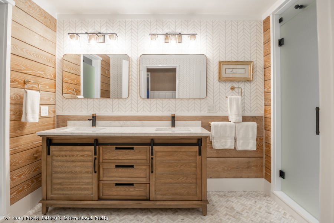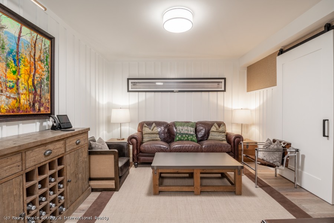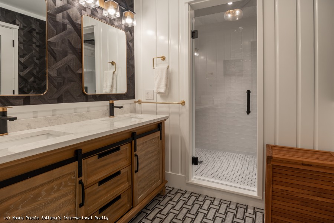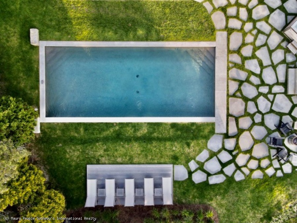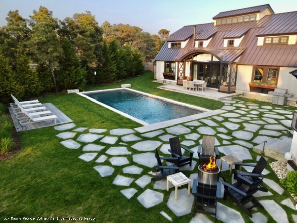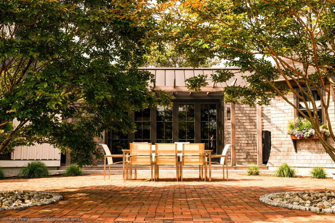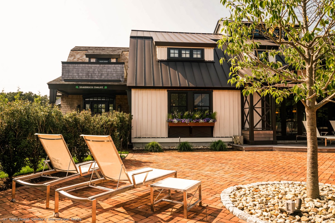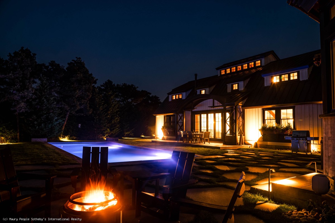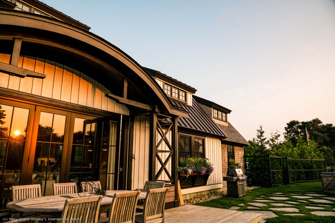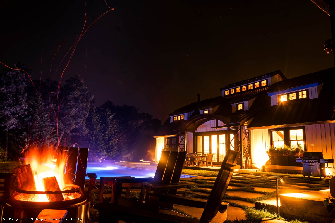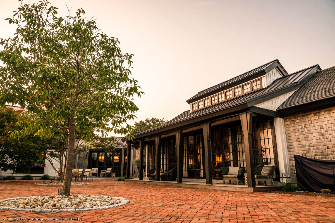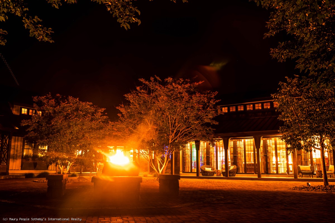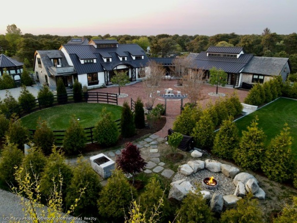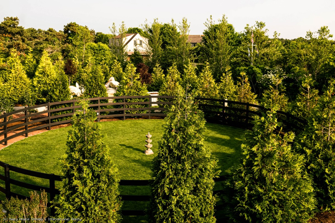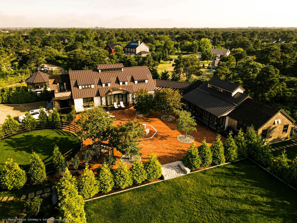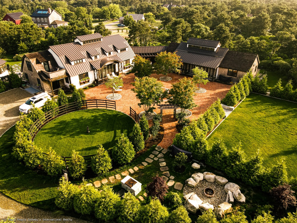59 South Shore Road, Nantucket MA
Experience the ultimate vacation destination in luxury living with this stunning Nantucket summer rental offering a unique combination of wellness and equestrian opportunity. "Harbor Site 59" is perfect for family events or groups looking to unwind and indulge in the Nantucket experience, this home promises to exceed your every expectation. Located within earshot of the ocean, thoughtful design and attention to detail, nine bedrooms with an unparalleled level of luxury and comfort. From the moment you enter the west wing of the home, you'll feel right at home. The central, light-filled living, dining, and kitchen area boasts beautiful vaulted ceilings, creating an open and airy atmosphere. With a spacious kitchen featuring an island and bar seating for four, a breakfast nook, a coffee bar, and top-of-the-line appliances, this is truly a chef's dream. The cozy living area invites you to unwind with a large sectional couch and chairs, an electric wood stove, a flat-screen television, and doors that open up to the porch and pool area. On the other side of this open-concept living area, you'll find a dining table for eight, perfect for entertaining guests. Doors reveal the courtyard and additional outdoor dining and lounging space, providing the perfect backdrop for a summer evening. Climb the stairs to discover a truly luxurious retreat. Step inside the private primary bedroom to find a spacious and inviting space designed for relaxation and comfort. You'll find a beautifully appointed ensuite bathroom with a freestanding bathtub, a glass-enclosed steam shower, a double vanity, and a private outdoor balcony overlooking the picturesque courtyard. With its luxurious amenities and elegant design, this bathroom is the perfect place to unwind after a long day exploring the island. To the right of the stairs, discover the elegant and cozy bedroom, complete with a plush king bed, two walk-in closets, and an indoor balcony that offers a stunning view of the central living and dining spaces on the first floor. On the opposite side of the west wing, ascending the spiral staircase, you'll find a sitting area overlooking the kitchen and living room, providing the perfect spot to relax and take in the breathtaking views. This area also includes additional office space, allowing you to work or catch up on emails in peace and quiet. As you pass through the office space and light-filled dining room with enough space for a gathering of 20, an adjacent bathroom appointed with a glass-enclosed tiled shower is at your disposal. You'll then reach the east wing of the home, where the entertainment center awaits you. The ample space for activities includes a full bar, live-band set up, shuffleboard, billiards table, wood stove, and a seating area, with doors opening up to an outdoor porch and the courtyard. Beyond the entertainment area is the commercial-grade catering kitchen with multiple refrigerators and freezers, soft serve ice cream machine, and a commercial range, making it easy to cater for any event. Step into the lower level of the west-wing to discover the entertainment oasis. A media room equipped with a large flat-screen television and a Sonos surround sound system awaits you, surrounded by comfortable furniture. Adjacent to the media room, the first guest bedroom features a king bed and an ensuite bathroom with a glass-enclosed tiled shower, ensuring a comfortable and private stay. Venture further into the lower level to find a second bedroom boasting two sets of twin-over-queen bunk beds, perfect for accommodating children or groups. The adjacent bathroom includes a double vanity and a glass-enclosed tiled shower. On the opposite side of the media room, a second spacious bedroom awaits, complete with a king bed, a love seat, and an adjacent bathroom with a glass-enclosed tiled shower and double vanity. Access the separate second lower level on the east end of the home to discover two additional bedrooms that share a large bathroom equipped with a double vanity and two glass-enclosed tiled showers. The first bedroom boasts a comfortable queen bed, while the second bedroom features two sets of twin-over-queen bunk beds, providing ample space for guests of all ages. Complete with a cozy sitting room equipped with a flat-screen television and a separate gym adorned with mirrored walls and extensive gym equipment including free weights, universal equipment, a stationary bike, and more, this luxurious estate has it all. Nestled within the beautifully manicured grounds, you'll find a charming freestanding gazebo-style pool house/studio.Featuring a bathroom with a shower, this pool house/studio ensures that you have everything you need at your fingertips. Whether you're taking a refreshing dip in the pool or lounging on the patio, this charming pool house/studio is the perfect place to soak up the Nantucket sun. Step outside to the south side of the home, where you'll find an expansive brick patio area that's perfect for soaking up the sunshine or enjoying an evening under the stars. The extra-large size of the patio ensures plenty of space for all your outdoor activities, whether you're hosting a barbecue with friends or simply relaxing with a good book. As the sun begins to set, gather around the custom firepits that are strategically placed throughout the patio, providing a warm and inviting atmosphere for unforgettable evenings outside. Whether you're roasting marshmallows or sipping cocktails with friends, the custom firepits offer the perfect setting for creating lasting memories. With its prime location on the south side of the home, this expansive brick patio area is the perfect place to unwind and soak up the beauty of Nantucket. Whether you're looking to relax or entertain, this outdoor oasis promises to deliver an unforgettable experience for guests of all ages.
Nantucket Permit: #028896
Rates and Availability
*Published rates do not include local & state taxes. Current state tax is 5.7% and current local tax is 6%. These taxes are both subject to change.
**Please note that we are currently confirming 2026 rates with homeowners. Availability & rates are subject to change.
Please contact Maury People Sotheby's International Realty to confirm.
| 15 | = Available | 15 | = Unavailable |
Property Video
Inquire About 59 South Shore Road
Fill out the form below to request more information.

